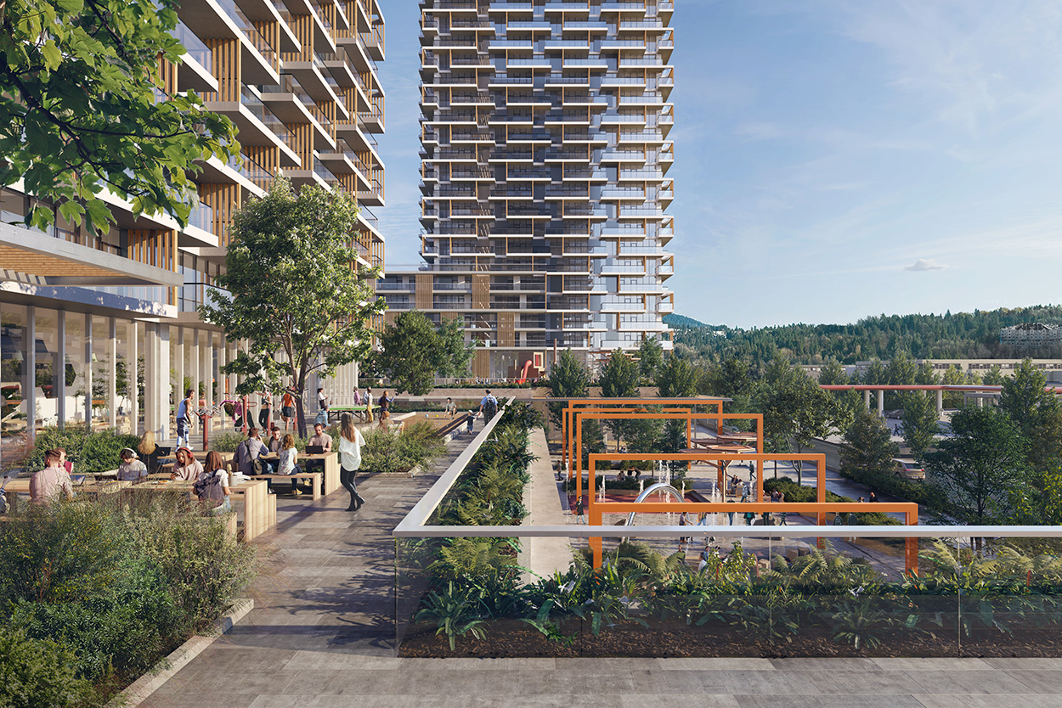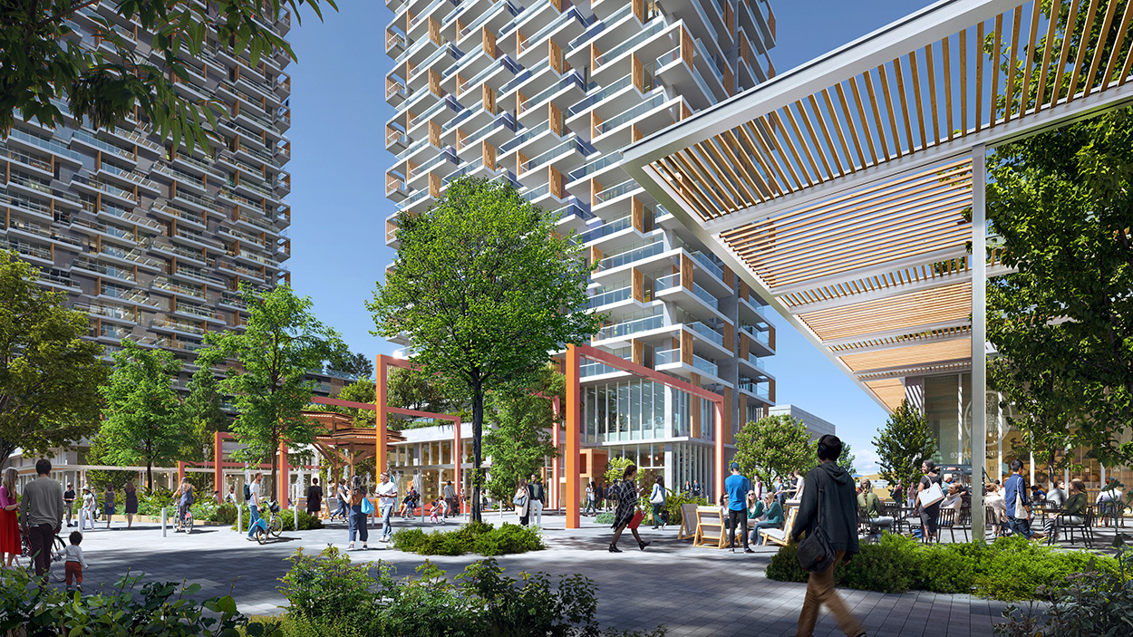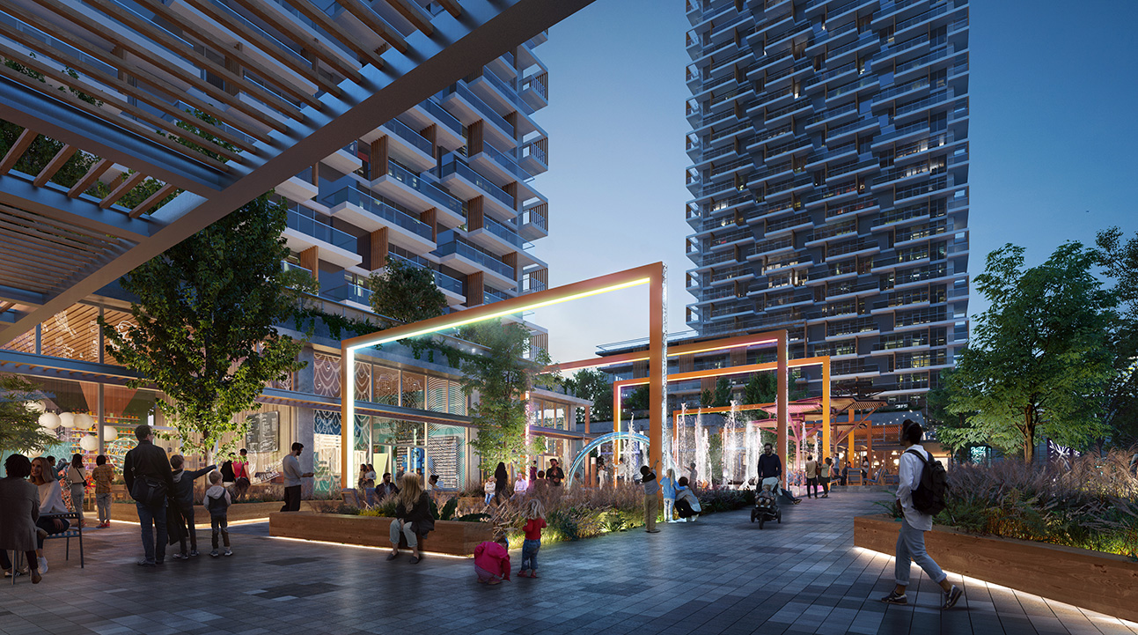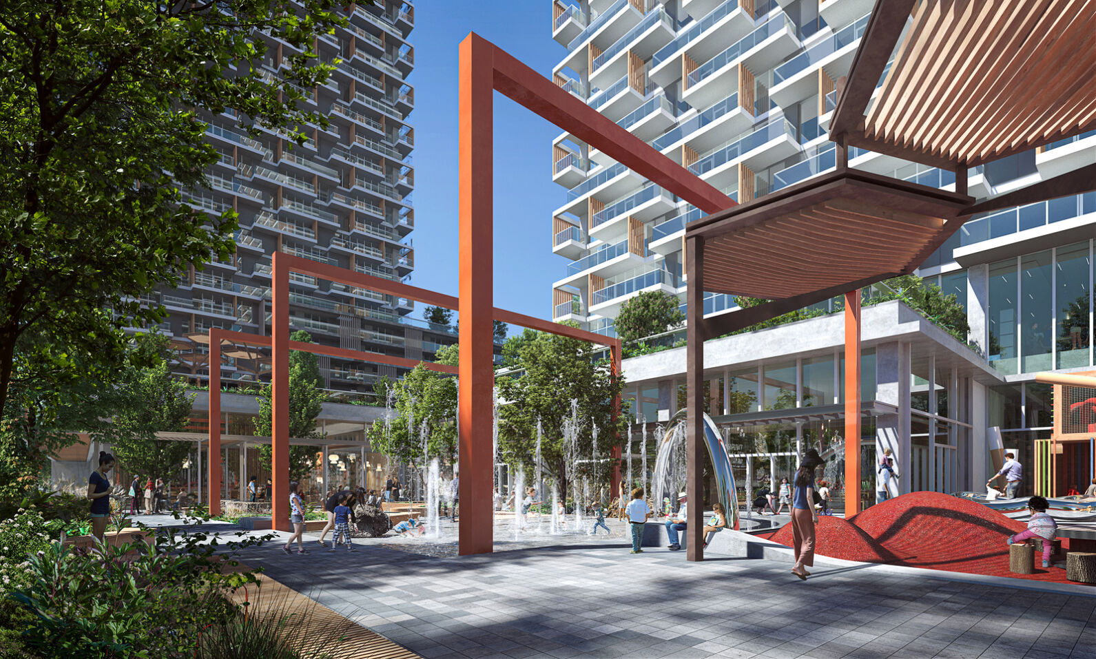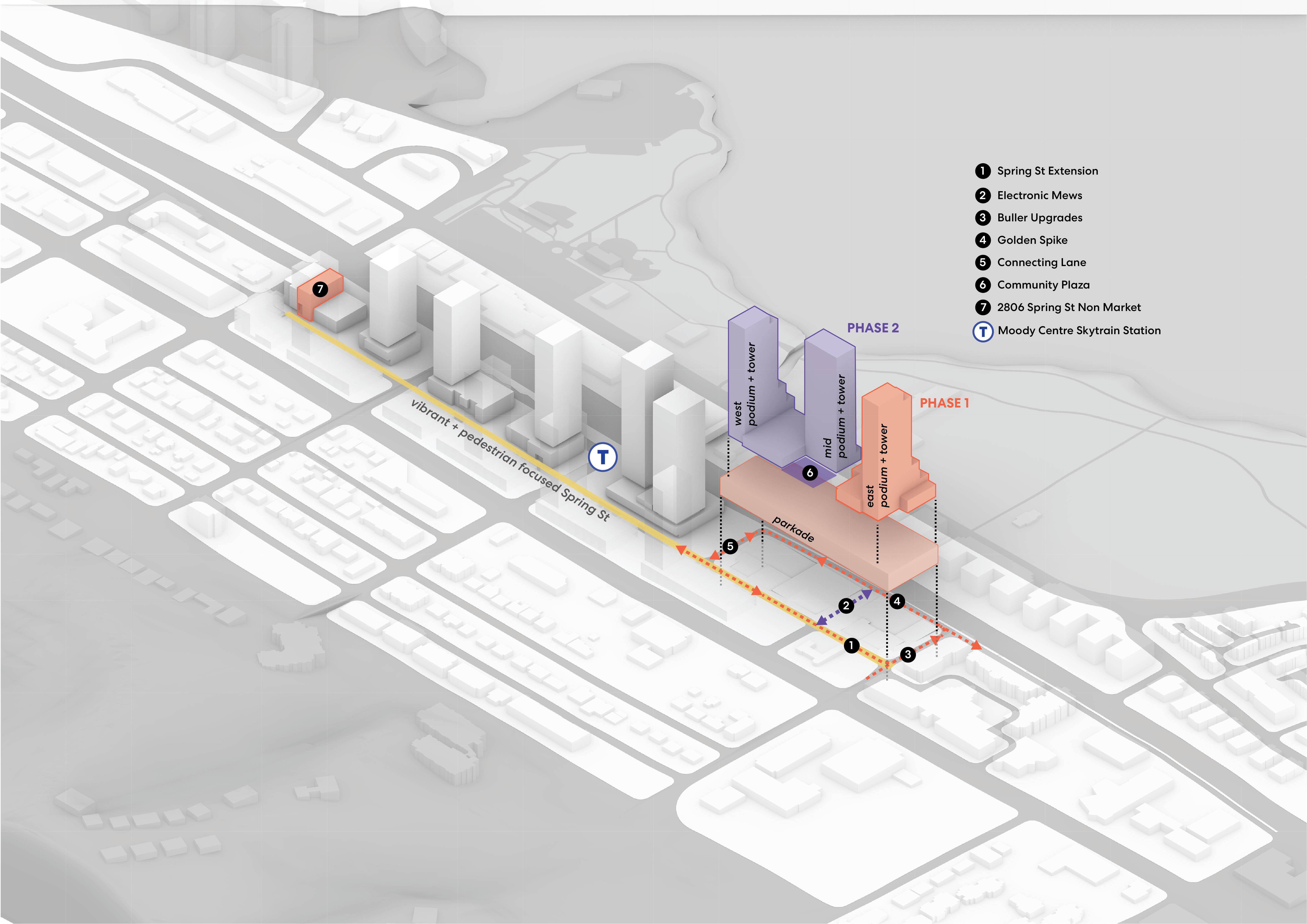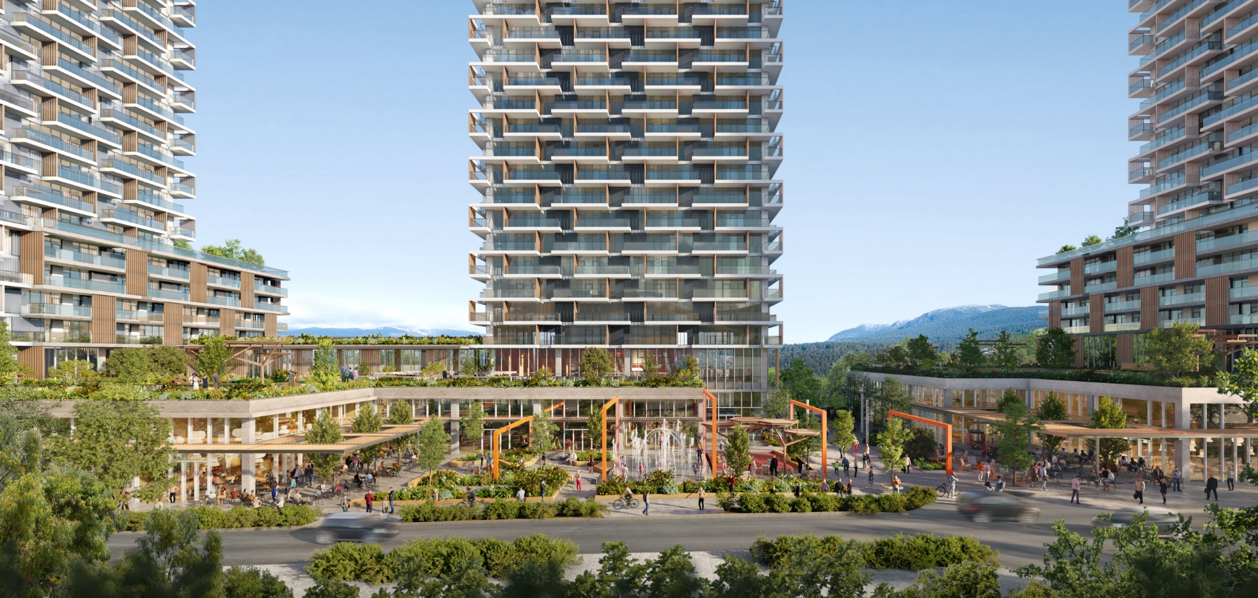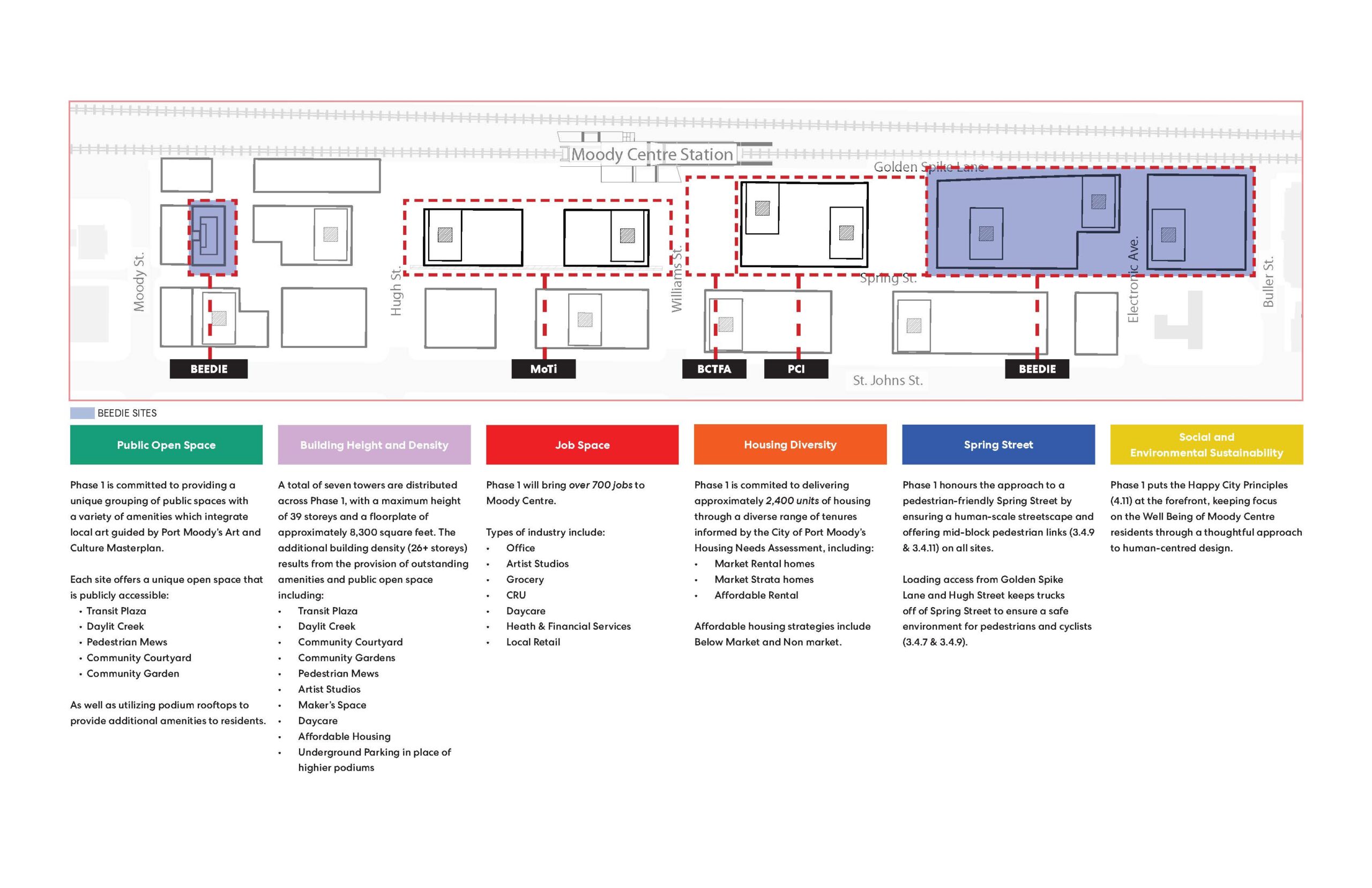Beedie Living has submitted a Rezoning application to the City of Port Moody that includes an amendment to the Official Community Plan (OCP). This proposal aims to re-define their two transit-oriented properties at 2806 Spring Street, 3060-3092 Spring Street & 80-85 Electronic Avenue through the creation of a mixed-use development combining market and non-market housing with new employment spaces, alongside substantial enhancements to the public realm including the establishment of a community plaza.
The Moody Centre’s Transit Oriented Development Area is a pivotal moment in Port Moody’s history, combining community aspirations with development potential led by Beedie Living. This visionary project introduces three condo towers up to 38 storeys high, seamlessly integrating retail spaces along Spring Street and creating a vibrant public domain, including the envisioned Living Room Plaza. It also supports the city’s Transit-Oriented Development vision by increasing tower heights and expanding the TOD region eastward, offering diverse housing options, revitalizing public spaces, and fostering local employment.
The development embraces adaptable public spaces for community events and a broad housing spectrum, reflecting a commitment to quality and inclusivity. Additionally, Beedie Living will collaborate with BC Housing to address sheltered housing needs at 2806 Spring Street, catering to vulnerable populations.
